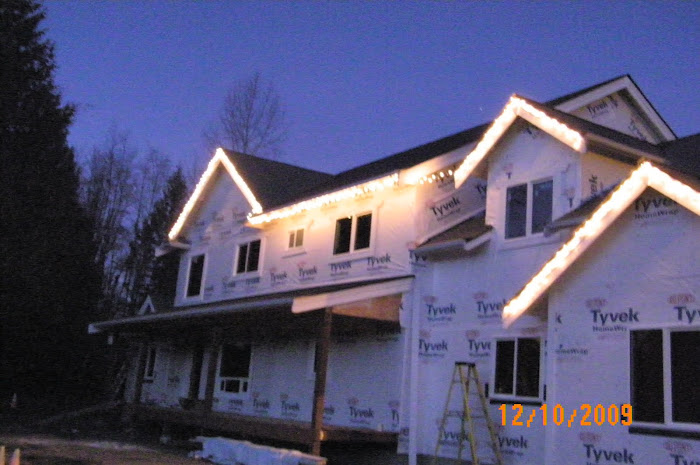This is the front of the house with all the dormers in place. It will change again next week when they get the covered front porch up. The porch will span the entire front of the main house. Stay tuned for more updates!


And now a tour of the inside... Here is a view of the stairs from the top. You can see the slight arc to the bottom treads a little better. It's truly stunning in person. (Thank you, Nick!)
 This is the kids' loft area. If you stand in the same position as the picture above only turn slightly right, this is the view. The door to the right leads into the bonus space over the garage, AKA the Craft Loft. The big opening on the left will be french doors that lead out to a 10x10 covered deck. (Yes, for those of you with kids, the door will be triple alarmed and set to go off instantly if anyone tries to come in - or go out - those doors) Ah yes, preparing for teenagers...
This is the kids' loft area. If you stand in the same position as the picture above only turn slightly right, this is the view. The door to the right leads into the bonus space over the garage, AKA the Craft Loft. The big opening on the left will be french doors that lead out to a 10x10 covered deck. (Yes, for those of you with kids, the door will be triple alarmed and set to go off instantly if anyone tries to come in - or go out - those doors) Ah yes, preparing for teenagers... And now on to our main attraction... Drumroll please... The Craftroom! Here's a view from the inside door. There will be an outside door also. It's to the left (out of sight) in this picture
And now on to our main attraction... Drumroll please... The Craftroom! Here's a view from the inside door. There will be an outside door also. It's to the left (out of sight) in this picture This is from the corner looking back towards the house. The door to the right leads outside to the deck and stairs.
This is from the corner looking back towards the house. The door to the right leads outside to the deck and stairs. And Nate has been the unsung hero of this build. He's been here every day, rain or shine, and with the help of Joe (and Nick & Matt for extra muscle on the tall walls) has made our dream a reality. Thank you. You have no idea how much this means to us.
And Nate has been the unsung hero of this build. He's been here every day, rain or shine, and with the help of Joe (and Nick & Matt for extra muscle on the tall walls) has made our dream a reality. Thank you. You have no idea how much this means to us.

No comments:
Post a Comment