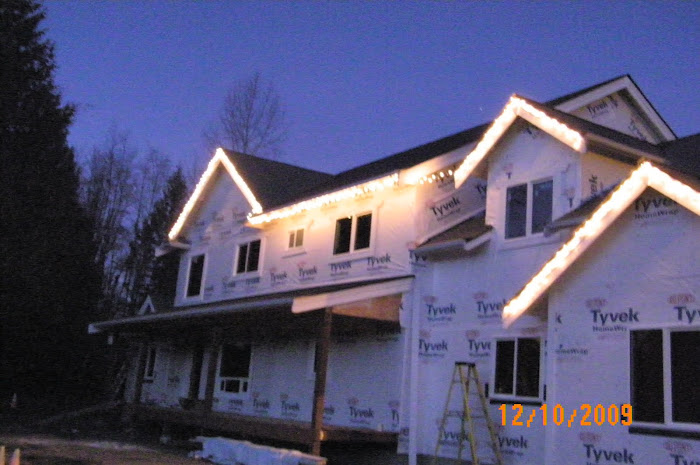Being the "GC", you have to stay on top of the subs. This week we're driving both the plumbing contractor and the roofing installer. James has been great, though we've met a number of his buddies and co-workers. By and large a diverse set of guys, and now I noticed a diverse set of values and/or experience. One guy is off the job and James will be out tomorrow to look at the minor problems I've noticed. I'm glad I got up on the roof today. I found some underlayment cut short and some crooked cuts. But to James' credit, he responded quickly and takes full responsibility. That's a good thing.
As for the plumber, he's pretty much an ass so we leave him alone in the crawl space.

A small sampling of some in-wall stuff, this is the laundry area. The system of drains and vents actually requires a bit of math, although you plumbers out there may or may not have completed 2nd grade. Probably, because foresight and critical thinking are just as important as adding fixture units and matching to a pipe-size chart (yes, I have a book "How to Plumb a House". If you want it when I'm done, it's yours). I did have the pleasure of realizing I had missed a shower drain, after I had transversed the area with a 3" pipe in tight conditions. Oh well, ABS plastic is pretty easy to work with. Iron would be harder, more expensive and quieter but we make our "sacrafices". So we're pretty much done with the 1st and 2nd floors and roof vents, and now I'm under the house on the mainline.
Now is when I am absolutely appreciative of the crawl space we didn't fully plan for. Nipple height when I stand in the access hole, and a minor stoop to move about. I do much or most of the work from my knees, but it's currently dirt so it's not too bad.
This is looking "uphill" from near the garage towards the master bath which is the furthest plumbing in the system. We need to maintain about 1/4" of fall per foot, and as you may recall from earlier discussion the elevation of the house was based entirely on the plumbing and septic tank elevation. We don't have to pump the poop.
The pipes sticking down on the right are just marking right now for the kitchen sink.
So I am working in zones, as that is how it falls from above. First, I put in a string and layed a route with hangars. Then the 4" main goes in rough, anticipating fittings as appropriate to collect from above. And even though most vents happen from the fixture on up, there are a couple below so I have to plan that in the layout as well. The peninsula and island sinks both have no wall above, so it is routed down and laterally to another wall. Vents, even though they are primarily for air, need also to maintain the 1/4" rise in their travels to the roof. This allows rain or overflow and clogs to still route down to the drain regardless of which direction they go.

Here's the end of the line, still unfinished. This section serves three toilets, a bathtub and five sinks. Oops, just made me wonder if I need a drain for the refridgerator. Probably not. If it melts all the ice we can just use all the nice towels to sop it up. From here, the drain leaves the house under the front deck and will run about another 30' to the septic tank connection. I won't make that until after plumbing inspection for two reasons. One is that it's much easier to test the system with it disconnected (we have to fill it with air or water and let it sit awhile). The other is because the line will run along the current surface of the ground which we plan to armor and cover with pit-run, which is a driveway-building project and not in the time/money budget right now.
So people ask from time-to-time when they can help, and I don't really have firm plans yet for "work parties". That said, you are welcome to stop by anytime to either throw in someplace or just to say hi. I have several more hours of plumbing underneath. I tell you, if it turns 100 again that's the place to be. It never got above about 75. And no, I won't admit to taking any naps there during the heat wave!


No comments:
Post a Comment