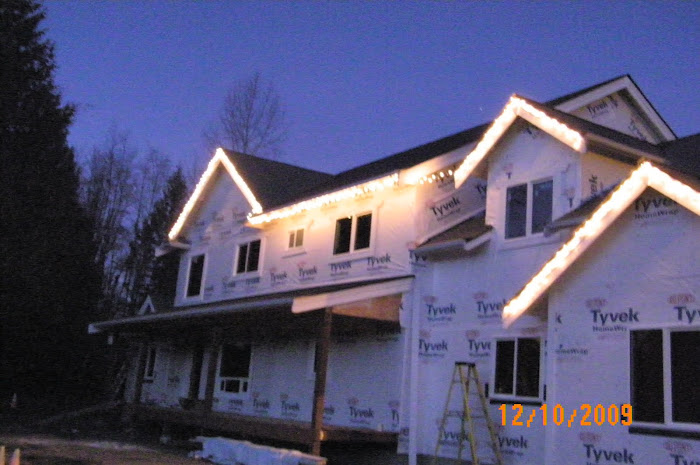I have to get done with the loader/backhoe. It's a fine tool, though expensive. What sucks about it is that the dirt is mud and the thing weighs a million tons or so it seems, and I've about wrecked the fine grading Cal did two weeks ago. But stuff has to get done...
Spent the weekend doing things related to the digging, including relocating a post base that was incorrectly drawn on the foundation plan. It was off about 16 inches, so I dug to the footing under the wrongly-placed column and added a few inches to it. Then the next day I grabbed the existing one with the digger/thumb, yanked it up and put it back down in the right place. It's anchored by gravity alone but only holds vertical loads and there is no shear so it should be fine.
I also added, on the cost-savings suggestion of Nick, a couple of post bases for the front deck. This reduced the supported span from 15' to 7-1/2' and changes from a treated glu-lam to dimensional lumber. We saved $400-$500 and it only cost me a couple of hours and a backache.
I rigged my cement mixer to the loader bucket to make it simple to move everything to the spot I was working:

The biggest accomplishment this weekend was completing the utility junction re-work. I re-built the communications ground-box and added one for the water hydrant and got water connected into the new house. We have an 1-1/4" mainline from the road and now continuing to the house. The large size reduces friction ultimately so we should get better water pressue at the tap when all is said and done. In the photo below you can see the build. I changed from PVC to Poly pipe to the house (thanks for that roll, Mark!). I also T'd off to iron pipe with a 3/4" spur going to the chicken coop and then to a fire hydrant. I put a valve in the ground box to shut off this circuit in winter to avoid freezing.

We've been cleaning around the house, picking up the tons of nails and burning the wood scraps. I have to say, it's a pretty clean jobsite so far.
I also ran a pump for awhile under the house, and have to continue that "project" this week. I'm not sure yet, but we may have an issue with ground water coming up in which case I'll have to install a permanent pump.
This week should see the framing rise to the second floor. My tasks, after grading one last time and returning the machine, will be to get electrical service to the house so we can be done with the long cords running across the yard. It's also time to start planning the plumbing, at least the DWV so I can get vent pipes located in the roof for flashing when the roof is installed hopefully in June.
We're going to burn our big pile of yard debris probably this weekend. My brother is in town and it would be nice to get some people together, also to "officially" celebrate our ground-breaking. Stay tuned, or just show up. We're here.



 Here are the guys relaxing after a hard days work:
Here are the guys relaxing after a hard days work:




 The biggest accomplishment this weekend was completing the utility junction re-work. I re-built the communications ground-box and added one for the water hydrant and got water connected into the new house. We have an 1-1/4" mainline from the road and now continuing to the house. The large size reduces friction ultimately so we should get better water pressue at the tap when all is said and done. In the photo below you can see the build. I changed from PVC to Poly pipe to the house (thanks for that roll, Mark!). I also T'd off to iron pipe with a 3/4" spur going to the chicken coop and then to a fire hydrant. I put a valve in the ground box to shut off this circuit in winter to avoid freezing.
The biggest accomplishment this weekend was completing the utility junction re-work. I re-built the communications ground-box and added one for the water hydrant and got water connected into the new house. We have an 1-1/4" mainline from the road and now continuing to the house. The large size reduces friction ultimately so we should get better water pressue at the tap when all is said and done. In the photo below you can see the build. I changed from PVC to Poly pipe to the house (thanks for that roll, Mark!). I also T'd off to iron pipe with a 3/4" spur going to the chicken coop and then to a fire hydrant. I put a valve in the ground box to shut off this circuit in winter to avoid freezing.








 Oh, I guess we didn't talk about the garage floor. We got it while the weather was good. It was a huge rush to lay the radiant tubing before the truck arrived, but we got it done and I'm glad. It'll be nice to knock the chill and condensation off the floor and our cost to do so is nill except for the tubing (about $200 worth) and a valve to add it to the house system.
Oh, I guess we didn't talk about the garage floor. We got it while the weather was good. It was a huge rush to lay the radiant tubing before the truck arrived, but we got it done and I'm glad. It'll be nice to knock the chill and condensation off the floor and our cost to do so is nill except for the tubing (about $200 worth) and a valve to add it to the house system.


 And another sign that spring is here, my rhubarb plant is growing beautifully...
And another sign that spring is here, my rhubarb plant is growing beautifully...



